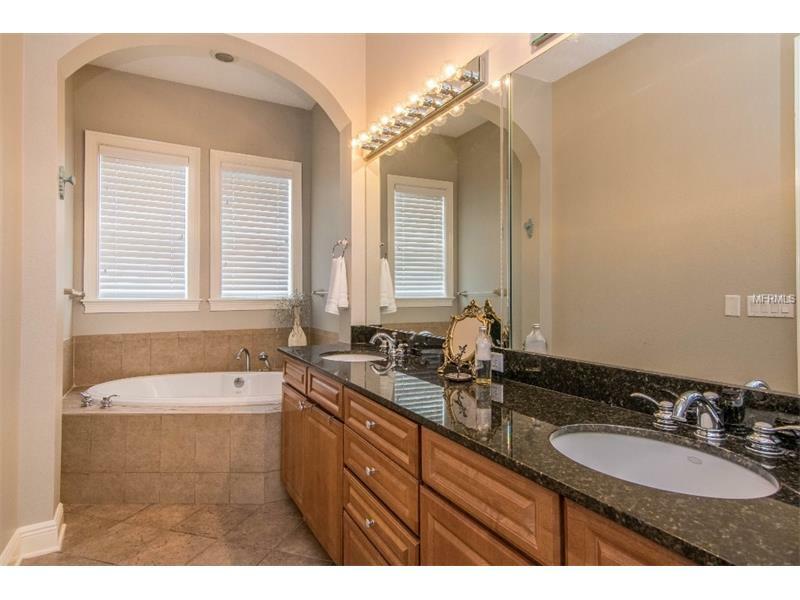
Sold
Listing Courtesy of:  STELLAR / Coldwell Banker Realty / Gail Bernucca
STELLAR / Coldwell Banker Realty / Gail Bernucca
 STELLAR / Coldwell Banker Realty / Gail Bernucca
STELLAR / Coldwell Banker Realty / Gail Bernucca 114 E Davis Boulevard 11 Tampa, FL 33606
Sold on 02/16/2018
$552,000 (USD)
MLS #:
T2906865
T2906865
Taxes
$4,913(2016)
$4,913(2016)
Lot Size
1,550 SQFT
1,550 SQFT
Type
Townhouse
Townhouse
Year Built
2005
2005
Views
Water
Water
County
Hillsborough County
Hillsborough County
Listed By
Gail Bernucca, Coldwell Banker Realty
Bought with
Katie Colmenares, Smith & Associates Real Estate
Katie Colmenares, Smith & Associates Real Estate
Source
STELLAR
Last checked Feb 3 2026 at 11:04 PM GMT+0000
STELLAR
Last checked Feb 3 2026 at 11:04 PM GMT+0000
Bathroom Details
- Full Bathrooms: 3
- Half Bathroom: 1
Interior Features
- Eating Space In Kitchen
- Inside Utility
- Split Bedroom
- Stone Counters
- Solid Wood Cabinets
- Elevator
- Crown Molding
- Walk-In Closet(s)
- Appliances: Dishwasher
- Appliances: Electric Water Heater
- Appliances: Refrigerator
- Appliances: Washer
- Ceiling Fans(s)
- Open Floorplan
- Appliances: Disposal
- Appliances: Microwave
- Appliances: Range
- Appliances: Dryer
- Appliances: Oven
Subdivision
- Villa Del Mare Twnhms
Lot Information
- Sidewalk
- In City Limits
- Floodzone
Property Features
- Foundation: Slab
Heating and Cooling
- Central
- Electric
- Central Air
Homeowners Association Information
- Dues: $460
Flooring
- Ceramic Tile
- Carpet
- Wood
- Marble
Exterior Features
- Block
- Stucco
- Roof: Other
- Roof: Built-Up
Utility Information
- Utilities: Public
- Sewer: Public Sewer
- Fuel: Electric, Central
School Information
- Elementary School: Gorrie-Hb
- Middle School: Wilson-Hb
- High School: Plant-Hb
Listing Price History
Date
Event
Price
% Change
$ (+/-)
Dec 15, 2017
Price Changed
$569,900
-1%
-$5,100
Nov 15, 2017
Price Changed
$575,000
-3%
-$14,999
Nov 03, 2017
Price Changed
$589,999
-2%
-$10,000
Oct 11, 2017
Price Changed
$599,999
-3%
-$19,901
Oct 04, 2017
Listed
$619,900
-
-
Disclaimer: Listings Courtesy of “My Florida Regional MLS DBA Stellar MLS © 2026. IDX information is provided exclusively for consumers personal, non-commercial use and may not be used for any other purpose other than to identify properties consumers may be interested in purchasing. All information provided is deemed reliable but is not guaranteed and should be independently verified. Last Updated: 2/3/26 15:04



Description